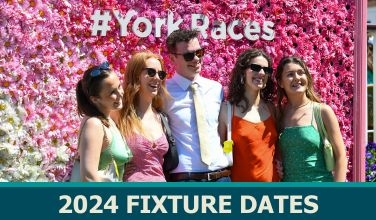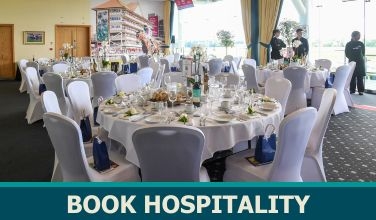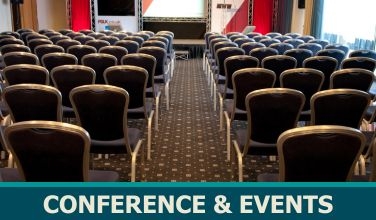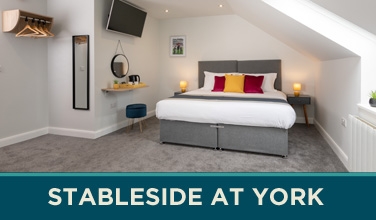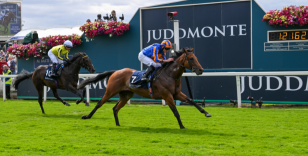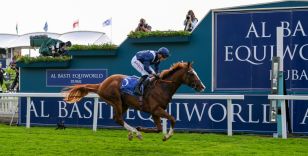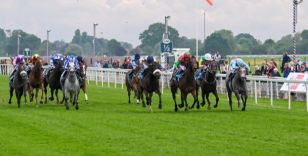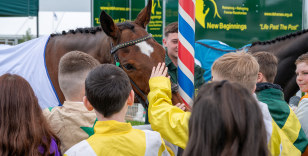Rooms at a Glance
The table below highlights a selection of our function rooms at a glance. Our range of rooms mean that we can cater for a range of sizes and types of functions.
These numbers are intended a guide only, with the team being able to set up rooms to most specifications.
Please also see our 3D virtual tours below, simply click on the room to launch:
| Room Name | Stand | Floor | Style | ||
| Theatre | Dinner/Style | Dinner Dance | |||
| Voltigeur Suite | Knavesmire | 3rd | 650 | 700 | 550 |
| 4th Floor | Knavesmire | 4th | 400 | 300 | 250 |
| Ebor Suite | Ebor | 4th | 350 | 400 | 330 |
| 3rd Floor | Ebor | 3rd | 120 | - | - |
| Dante Suite | Ebor | 2nd | 250 | 300 | 250 |
| Nunthorpe Suite | Ebor | 2nd | 160 | 400 | 350 |
The racecourse can offer more than 2,000 metre square exhibition space and over 2,500metres of external tarmac courtyard. Beyond this, there is an unlimited area of grassed space which can be called upon when required.
The friendly team at York Racecourse Hospitality will be delighted to answer any questions you may have. Please call our team on (01904) 638971.
2025 Season at a glance
- Dante Festival 2025 | Wed 14 - Fri 16 May
- May Spring Meeting 2025 | Sat 31 May
- June Meeting 2025 | Fri 13 - Sat 14 June
- Summer Music Saturday 2025 and Olly Murs | Sat 28 June
- John Smith's Cup Meeting 2025 | Fri 11 - Sat 12 July
- Music Showcase Weekend 2025 | Fri 25 - Sat 26 July
- Sky Bet Ebor Festival 2025 | Wed 20 - Sat 23 August
- YorkMix Family Sunday 2025 | Sun 7 September
- October Finale 2025 | Fri 10 - Sat 11 October

